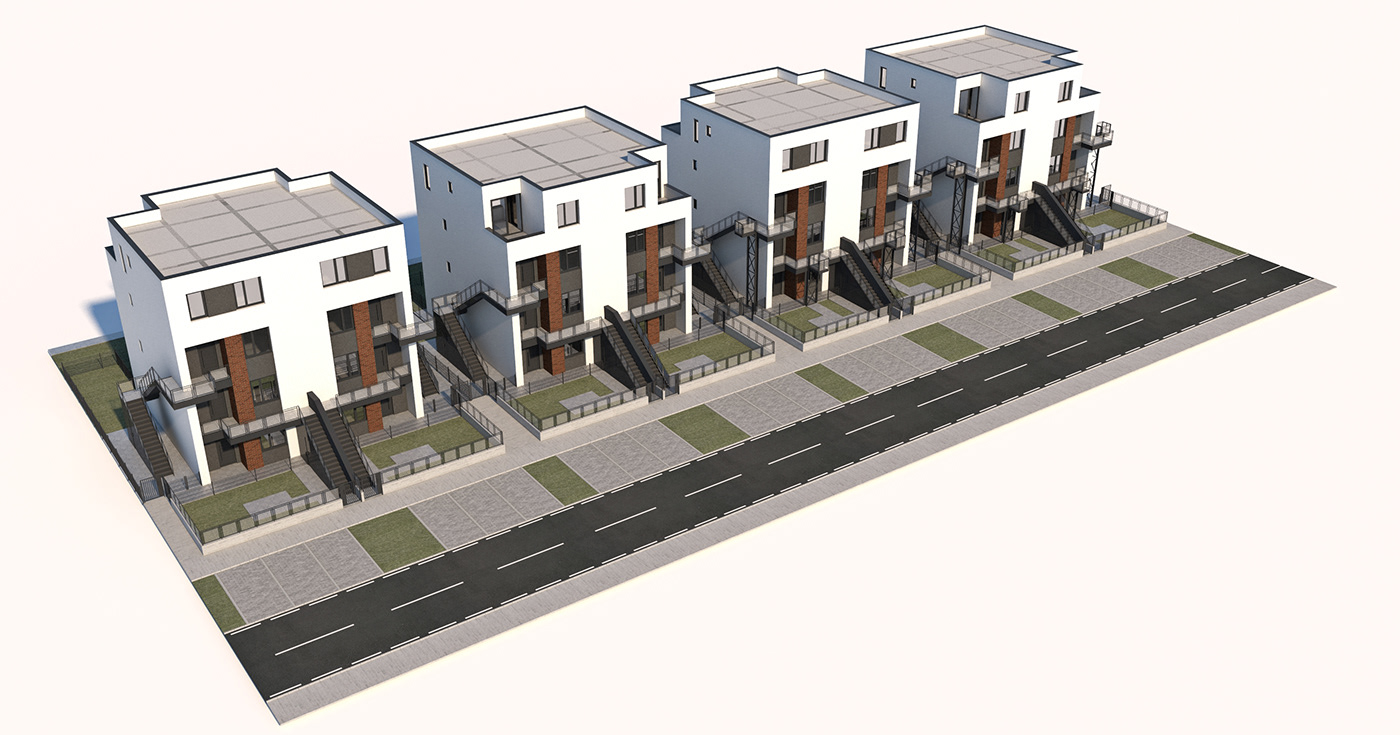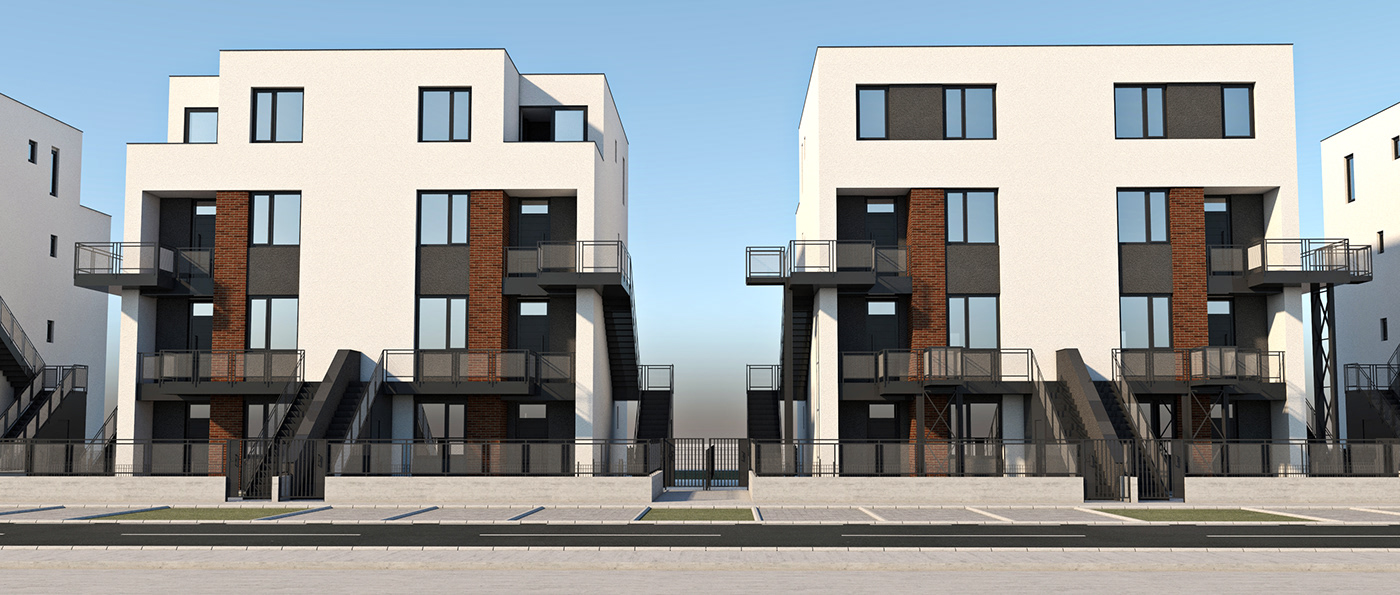





This is an architectural design concept for an alternative type of housing that’s drawing upon the concept of “habitat intermédiaire” (a type/concept of housing that stands in between the “individual” and “collective” types). Following the features of “habitat intermédiaire”, the configuration developed within this design concept offers a grouping of individual housing units that avoids the use of collective space (most notably: public staircases). The end result may have the appearance of small collective housing or semi-collective housing, but the collective element is close to zero.
The ground-floor and first-floor units are almost identical, having a one-bedroom layout. The first-floor units are accessible via private external staircases. Above the first-floor units there is another type of unit: a two-storey unit that occupies the second and third floors – with more rooms, plus a large terrace space (at the upper floor). The two-storey units are accessible by private external staircases as well. Each of the private staircases can be fitted with an elevating platform (something minimal).
Every housing unit has its own plot of land, separated (or separable) from the others. Every unit has its own garden, on the ground. A few variants of interior layout have been developed within the concept.



